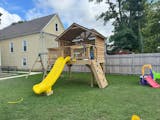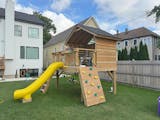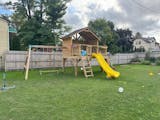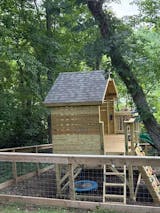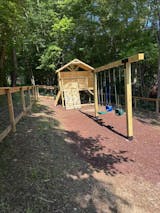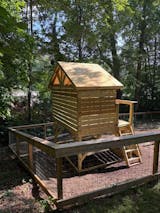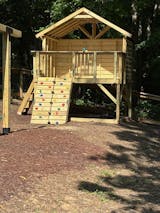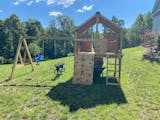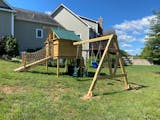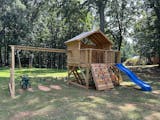Discover the charm and flexibility of the Petite Retreat Clubhouse Plan, one of Paul’s most beloved and frequently purchased designs. Available in four thoughtfully scaled sizes, it’s easy to find the perfect fit for any backyard or play space. The open concept design keeps construction simple and cost effective, while inviting kids to fill in the gaps with their creativity. From community style fort to solo outpost, this clubhouse becomes whatever kids dream up.
Every version includes an attached swing set for extra entertainment and active play. With swaying swings, climbing access, and an airy interior layout, the Petite Retreat encourages balance, imagination, and endless role playing scenarios. The open layout means minimal built-in detail, so children can bring the space to life with their own stories, props, and make believe. It’s a joyful, adaptable playground favorite that blends simplicity with magical possibilities.
Features:
- 48ft² (6x8), 80ft² (8x10), 120ft² (10x12) and 256ft² (16x16) of usable play space
-
Open concept for max play room
- Integrated front porch
- Open gable roof design allows more cooling airflow while keeping out the elements
- 12' wide swing-set attachment
-
Includes ship ladder, rock wall (8x10 and up) & room for a slide(s)
-
Elevated design allows play area underneath
- 6' 6" (6x8) or 7' 8" (8x10) max interior head room
- Designed for children aged 3-10
-
36+ page, step by step PDF plan
Plan Category:
6x8 Dimensions:
- 8' Wide
- 6' Deep
- 10½' Tall
8x10 Dimensions:
- 10' Wide
- 8' Deep
- 13' Tall
10x12 Dimensions:
- 12' Wide
- 10' Deep
- 15' Tall
16x16 Dimensions:
- 16' Wide
- 16' Deep
- 17' Tall
Framing Details:
- Joists: 2x6 - 16" O.C.
- Joists: 2x8 - 16" O.C. (16x16 only)
- Walls: 2x4 - 16" O.C.
- Rafters: 2x4 - 16" O.C.
- Rafters: 2x6 - 16" O.C. (10x12 & 16x16)
Roofing Details:
- 30° gable roof pitch
- 65ft² - 250ft² of total roof coverage. Typically, 10% should be added to the roofing material order to account for waste and overlap.
Lumber List | 6x8:
Make sure to take advantage of any volume discount from your local lumber yard!
Decking:
( 19 ) 5/4” x 6” x 8'
( 11 ) 5/4” x 6” x 12'
2x2:
( 10 ) 2” x 2” x 3'
2x4:
( 10 ) 2” x 4” x 8'
( 10 ) 2” x 4” x 10'
( 7 ) 2” x 4” x 12'
2x6:
( 11 ) 2” x 6” x 8'
( 2 ) 2” x 6” x 10'
( 5 ) 2” x 6” x 12'
2x8:
( 1 ) 2” x 8” x 12'
4x4:
( 2 ) 4” x 4” x 8'
( 6 ) 4” x 4” x 10'
4x6:
( 2 ) 4” x 6” x 10'
( 1 ) 4” x 6” x 12'
Plywood:
( 3 ) ¾" Plywood Sheets
Lumber List | 8x10:
Decking:
( 26 ) 5/4” x 6” x 8'
( 21 ) 5/4” x 6” x 10'
( 2 ) 5/4” x 6” x 12'
2x2:
( 10 ) 2” x 2” x 3'
2x4:
( 18 ) 2” x 4” x 8'
( 14 ) 2” x 4” x 10'
( 1 ) 2” x 4” x 12'
2x6:
( 9 ) 2” x 6” x 8'
( 12 ) 2” x 6” x 10'
( 4 ) 2” x 6” x 12'
2x8:
( 1 ) 2” x 8” x 12'
4x4:
( 4 ) 4” x 4” x 8'
( 6 ) 4” x 4” x 10'
4x6:
( 2 ) 4” x 6” x 10'
( 1 ) 4” x 6” x 12'
Plywood:
( 4 ) ¾" Plywood Sheets
Lumber List | 10x12:
Decking:
( 11 ) 5/4” x 6” x 8'
( 44 ) 5/4” x 6” x 12'
2x4:
( 5 ) 2” x 4” x 8'
( 13 ) 2” x 4” x 10'
( 10 ) 2” x 4” x 12'
2x6:
( 24 ) 2” x 6” x 8'
( 3 ) 2” x 6” x 10'
( 1 ) 2” x 6” x 12'
( 1 ) 2” x 6” x 16'
2x8:
( 3 ) 2” x 8” x 8'
( 11 ) 2” x 8” x 10'
( 5 ) 2” x 8” x 12'
4x4:
( 10 ) 4” x 4” x 8'
( 4 ) 4” x 4” x 10'
4x6:
( 2 ) 4” x 6” x 10'
( 1 ) 4” x 4” x 12'
Plywood:
( 4 ) ¾" Plywood Sheets
Lumber List | 16x16:
Decking:
( 36 ) 5/4” x 6” x 8'
( 2 ) 5/4” x 6” x 10'
( 47 ) 5/4” x 6” x 16'
2x2 (Balusters):
( 35 ) 2” x 2” x 3'
2x4:
( 19 ) 2” x 4” x 8'
( 15 ) 2” x 4” x 10'
( 3 ) 2” x 4” x 12'
( 5 ) 2” x 4” x 12'
2x6:
( 12 ) 2” x 6” x 8'
( 24 ) 2” x 6” x 10'
( 1 ) 2” x 6” x 12'
( 2 ) 2” x 6” x 16'
2x8:
( 21 ) 2” x 8” x 8'
( 2 ) 2” x 8” x 12'
( 9 ) 2” x 8” x 16'
2x12:
( 2 ) 2” x 12” x 16'
4x4:
( 15 ) 4” x 4” x 8'
( 4 ) 4” x 4” x 10'
( 2 ) 4” x 4” x 12'
4x6:
( 2 ) 4” x 6” x 10'
( 1 ) 4” x 6” x 12'
Plywood:
( 8 ) ¾" Plywood Sheets
Hire a qualified professional.



















