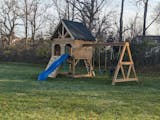Swing into action with the O'Connor Swingset Plan, available in three sizes to fit any backyard. Choose from either standard platforms (5-foot or 7-foot deck height) or go deluxe with a bridge connection between two platforms and room for more adventure. Each version features a gabled roof to keep out sun or rain, sturdy decks, and open play space that accommodates many children at once. This swingset is ideal for active families looking to build something fun and durable that will last as long as the kids do.
The deluxe version takes surprises further with an extra platform connected via a bridge, creating exciting opportunities for slides, cargo climbs, rock walls, ladders, and even a sandbox below. Multiple entrances and exits keep the play dynamic, while the full swing beam invites up to three swings or accessories. Whether it’s one platform or two linked by a bridge, the O'Connor delivers lots of play potential in a straightforward, budget-conscious design that builds with confidence.
What to watch a full build of this playset? Check out this video.
Features:
- One of our most popular projects with high levels of interactivity and engagement
- Two level swingset with a total of 96 ft² (standard) or 177 ft² (deluxe) in usable space
- Includes instructions to build a rock wall, gang plank and ship ladder
- Open gable roof design allows more cooling airflow while keeping out the elements
- 12' swing-set attachment @ 7½' clearance
- 4 (standard) or 11 (deluxe) total entrances/exits on the 2nd level
- 8' 5" Max interior head room
- Designed for children aged 3-12
- 25 page (standard) or 37 page (deluxe), step by step PDF plan
Plan Category:
Dimensions (Standard):
- 20' Wide (w/ swing-set attachment)
- 8' Wide (w/o swing-set attachment)
- 17' 4" Deep (w/ rock wall & gang plank)
- 6' Deep (w/o rock wall & gang plank)
- 13½' Tall (5' version)
- 15½' Tall (7' version)
Dimensions (Deluxe):
- 20' Wide (w/ swing-set attachment)
- 8' Wide (w/o swing-set attachment)
- 29' 4" Deep (w/ rock wall & gang plank)
- 18' Deep (w/o rock wall & gang plank)
- 13½' Tall
Framing Details:
- Joists: 2x6 - 16" O.C.
- Walls: 2x4 - 16" O.C.
- Rafters: 2x6 - 16" O.C.
Roofing Details:
- 45° gable roof pitch
- 96 ft² (standard) or 166 ft² (deluxe) of total roof coverage. Typically, 10% should be added to the roofing material order to account for waste and overlap.
Lumber List | Standard:
Make sure to take advantage of any volume discount from your local lumber yard!
Decking:
( 20 ) 5/4" x 6 x 8'
( 24 ) 5/4" x 6 x 12'
2x4:
( 10 ) 2” x 4” x 8'
( 13 ) 2” x 4” x 12'
2x6:
( 22 ) 2” x 6” x 8'
( 4 ) 2” x 6” x 10'
( 7 ) 2” x 6” x 12'
2x8:
( 2 ) 2” x 8” x 8'
( 4 ) 2” x 8” x 10'
( 1 ) 2” x 8” x 12'
4x4:
( 2 ) 4" x 4" x 10'
4x6:
( 1 ) 4" x 6" x 8'
( 2 ) 4" x 6" x 10'
( 1 ) 4" x 6" x 12'
Plywood:
( 4 ) 4' x 8' x ¾"
Lumber List | Deluxe:
Decking:
( 21 ) 5/4" x 6 x 8'
( 7 ) 5/4" x 6 x 10'
( 27 ) 5/4" x 6 x 12'
2x2:
( 27 ) 2” x 2” x 3'
2x4:
( 20 ) 2” x 4” x 8'
( 1 ) 2” x 4” x 10'
( 14 ) 2” x 4” x 12'
2x6:
( 28 ) 2” x 6” x 8'
( 13 ) 2” x 6” x 10'
( 16 ) 2” x 6” x 12'
2x8:
( 3 ) 2” x 8” x 8'
( 4 ) 2” x 8” x 10'
( 1 ) 2” x 8” x 12'
4x4:
( 2 ) 4" x 4" x 8'
( 7 ) 4" x 4" x 10'
4x6:
( 1 ) 4" x 6" x 8'
( 2 ) 4" x 6" x 10'
( 1 ) 4" x 6" x 12'
Plywood:
( 6 ) 4' x 8' x ¾"
Hire a qualified professional.






















