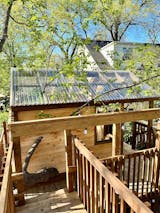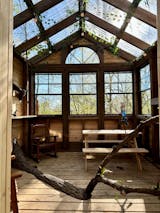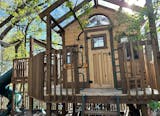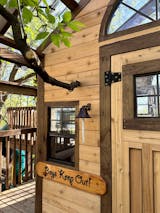Bring timeless character to your backyard with the Randy’s Ranch Playhouse Plan, a beautifully detailed American Craftsman-inspired design. With its sturdy lines, thick porch posts, and classic gabled roof, this playhouse channels the charm of early 20th-century architecture in a kid-sized footprint. The inviting wraparound porch adds a welcoming touch, perfect for quiet daydreams, creative play, or even a little front-porch lemonade stand.
Inside, there’s plenty of room to personalize, with space for a reading nook, pretend kitchen, or cozy club house. The Craftsman-style trim and attention to architectural detail give it a grown-up feel while still being playful and approachable. Whether nestled into a garden corner or set as the centerpiece of a backyard, Randy’s Ranch blends craftsmanship and imagination for hours of fun.
Features:
- Offered in three sizes:
- Standard ( 8x12 ) 126 ft² with a 5' deck height & Loft
- Deluxe ( 12x12 ) 174 ft² with a 5' deck height & Loft
- Supreme ( 18x20 ) 360 ft² with a 7' deck height - Elevated design, allowing the ground level to be used for storage, sand pit or additional play area
- Porch options:
- Front porch (Standard)
- Wrap around porch (Deluxe)
- 360° wrap around porch (Supreme) - 4x8 loft with fixed ladder that runs from the loft to the ground (Standard & Deluxe)
- Trap door access to the inside of the playhouse (Supreme)
- 6' (Supreme) and 7' (Standard & Deluxe) wall heights, allowing adults to easily interact inside
- Designed to use economic single pane glass windows for added engagement and aesthetic appeal
- Designed for ages 4-12
- 36-41 page, step by step PDF plans
Plan Category:
Dimensions:
Standard
- 8' Wide
- 12' Deep (4' Deep Porch)
- 14' 8" Tall
Deluxe
- 12' Wide (4' Deep Porch)
- 12' Deep (4' Deep Porch)
- 14' 8" Tall
Supreme
- 18' Wide (4' Deep Porch on both sides)
- 20' Deep (4' Deep Porch on both sides)
- 16' 3" Tall
Glass Shed Windows:
Standard
- ( 8 ) 2' x 3'
Deluxe
- ( 8 ) 2' x 3'
Supreme
- ( 10 ) 2' x 3'
Framing Details:
- Joists: 2x8 - 16" O.C.
- Walls: 2x4 - 16" O.C.
- Rafters: 2x6 - 16" O.C.
Roofing Details:
- 30° gable roof pitch
- Total roof coverage. Typically, 10% should be added to the roofing material order to account for waste and overlap.
- ( Standard ) 136 ft² over both levels
- ( Deluxe ) 186 ft² over both levels
- ( Supreme ) 400 ft² over both levels
Lumber List | Standard:
Make sure to take advantage of any volume discount from your local lumber yard!
Decking:
( 25 ) 5/4x6x8'
2x4:
( 50 ) 2” x 4” x 8'
( 7 ) 2” x 4” x 10'
( 30 ) 2” x 4” x 12'
( 2 ) 2” x 4” x 16'
2x6:
( 5 ) 2” x 6” x 8'
( 3 ) 2” x 6” x 10'
( 12 ) 2” x 6” x 12'
2x8:
( 6 ) 2” x 8” x 8'
( 1 ) 2” x 8” x 10'
( 8 ) 2” x 8” x 12'
( 2 ) 2” x 8” x 16'
4x4:
( 2 ) 4” x 4” x 8'
( 4 ) 4” x 4” x 10'
( 4 ) 4” x 4” x 12'
1x4:
( 6 ) 1” x 4” x 12'
Plywood:
( 15 ) 4' x 8' x ½” Plywood
( 1 ) 4' x 8' x ⅝" Plywood
Lumber List | Deluxe:
Decking:
( 4 ) 5/4x6x8'
( 3 ) 5/4x6x10'
( 23 ) 5/4x6x12'
2x4:
( 78 ) 2” x 4” x 8'
( 12 ) 2” x 4” x 10'
( 12 ) 2” x 4” x 12'
( 2 ) 2” x 4” x 16'
2x6:
( 9 ) 2” x 6” x 8'
( 12 ) 2” x 6” x 10'
( 10 ) 2” x 6” x 12'
( 4 ) 2” x 6” x 16'
2x8:
( 2 ) 2” x 8” x 8'
( 1 ) 2” x 8” x 10'
( 21 ) 2” x 8” x 12'
( 1 ) 2” x 8” x 16'
4x4:
( 3 ) 4” x 4” x 8'
( 4 ) 4” x 4” x 10'
( 8 ) 4” x 4” x 12'
1x4:
( 6 ) 1” x 4” x 12'
Plywood:
( 16 ) 4' x 8' x ½” Plywood
( 1 ) 4' x 8' x ⅝" Plywood
Lumber List | Supreme:
Decking:
( 46 ) 5/4x6x8'
( 28 ) 5/4x6x12'
2x4:
( 23 ) 2” x 4” x 8'
( 21 ) 2” x 4” x 10'
( 54 ) 2” x 4” x 12'
( 2 ) 2” x 4” x 16'
2x6:
( 32 ) 2” x 6” x 8'
( 21 ) 2” x 6” x 10'
( 54 ) 2” x 6” x 12'
( 2 ) 2” x 6” x 16'
2x8:
( 18 ) 2” x 8” x 8'
( 31 ) 2” x 8” x 10'
( 4 ) 2” x 8” x 12'
( 10 ) 2” x 8” x 16'
4x4:
( 10 ) 4” x 4” x 8'
( 4 ) 4” x 4” x 10'
( 2 ) 4” x 4” x 12'
( 12 ) 4” x 4” x 16'
1x4:
( 4 ) 2” x 4” x 10'
( 24 ) 2” x 4” x 12'
Plywood:
( 16 ) 4' x 8' x ½” Plywood
( 1 ) 4' x 8' x ⅝" Plywood
( 1 ) 4' x 8' x ¾" Plywood
Hire a qualified professional.





























