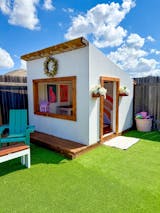Are you looking for a roomy, yet simple and inexpensive playhouse plan to build your children? Look no further than Paul's Outdoor Hideaway playhouse plan. For less than $300, you can construct a 8x8 backyard playhouse that can easily accommodate several children and have plenty of time left over for a weekend night out too!
Features:
- 64ft² of usable play space
- Shed Roof
- Designed for ages 3-10
- 7' max interior head room
- 3 Window openings & 1 Door opening
- 18 page, step by step PDF plan
Plan Category:
Dimensions:
- 8' Wide
- 8' Deep
- 7.5' Tall
Framing Details:
- Walls: 2x4 - 16" O.C.
- Rafters: 2x4 - 16" O.C.
Roofing Details:
- 15° shed roof pitch
- 80 ft² of total roof coverage. Typically, 10% should be added to the roofing material order to account for waste and overlap.
Lumber List:
Framing:
(8) 2” x 4” x 8'
(23) 2” x 4” x 10'
Plywood:
(10) 4' x 8' x 1/2” Plywood PT
Hardware List:
- (5 lbs) GRK 3” R4 Screws
- (5 lbs) GRK 2.5” R4 Screws
- (Optional) GRK 4” RSS Screws
Hire a qualified professional.















