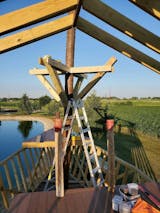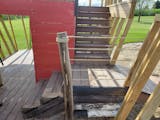Embark on grand adventures with the Davy Jones' Locker Pirate Ship Plan, an imposing three story vessel that transforms your backyard into a briney deep playground. With a generous 250 square feet of total play space, this ship offers ample room for young pirates to explore, strategize, and engage in imaginative play. The design includes multiple access points, such as a 13 foot gangplank, ladders, and trap doors, ensuring that every corner of the ship invites discovery and excitement.
Designed for children aged 3–10, the ship features a crow's nest that serves as both a lookout and a bridge between the bow and stern, adding an interactive element to the play experience. The structure also includes a roofed section to protect against rainy days, six ways to enter and exit, and space for a slide. With its thoughtful design and engaging features, the Davy Jones' Locker Pirate Ship Plan promises endless hours of adventure and fun for young adventurers.
Features:
- 250ft² in usable play space
- 3 stories with crow's nest
- Both open and sheltered environments
- 13' Gang plank
- Room for a slide
- Four 18" x 27" shed window openings
- Center mast & interactive crow's nest
- 5 total entrances/exits from the 1st and 2nd floor
- Two ladders and center L shaped stair to 2nd floor, and two ladders to upper crow's nest
- Designed for children aged 3-10
- 73 page, step by step PDF plan
Plan Category:
🏴☠️ Pirate Ship Playhouse Plans
Dimensions:
- 27' Wide (w/ gang plank)
- 13' Wide (w/o gang plank)
- 24' Deep
- 15' Tall
Framing Details:
- Joists: 2x6 & 2x8 - 16" O.C.
- Walls: 2x4 - 16" O.C.
- Rafters: 2x6 - 16" O.C.
Roofing Details:
- 24° gable & hip roof pitch
- 120 ft² of total roof coverage. Typically, 10% should be added to the roofing material order to account for waste and overlap.
Lumber List:
Make sure to take advantage of any volume discount from your local lumber yard!
Decking:
(90) 5/4” x 6” x 8'
(24) 5/4” x 6” x 10'
(50) 5/4” x 6” x 12'
(15) 5/4” x 6” x 16'
2x2 (Balusters)
(102) 2” x 2” x 3'
2x4
(40) 2” x 4” x 8'
(19) 2” x 4” x 10'
(62) 2” x 4” x 12'
(4) 2” x 4” x 16'
2x6
(27) 2” x 6” x 8'
(14) 2” x 6” x 10'
(13) 2” x 6” x 12'
2x8
(13) 2” x 8” x 8'
(4) 2” x 8” x 10'
(4) 2” x 8” x 12'
2x12
(1) 2” x 12” x 8'
(2) 2” x 12” x 10'
4x4
(8) 4” x 4” x 8'
(2) 4” x 4” x 12'
6x6
(2) 6” x 6” x 8'
(1) 6” x 6” x 10'
Plywood:
(7) ½” Plywood Non-PT
Hire a qualified professional.



















