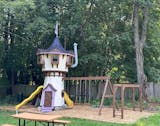Turn your backyard into a fairy-tale adventure with the Rapunzel Tower Playset Plan! This charming tower playhouse is straight out of a popup storybook, perfect for kids who love to dream, climb, and imagine. With its tall, whimsical shape and playful details, the Deluxe version is a true showstopper; complete with curving lines, ornate trim, and even a lookout tower for dramatic rescues or royal announcements. It’s a magical hideaway where little adventurers can rule their own kingdom and let their imaginations run wild.
Looking for something simpler? The Standard version offers the same fanciful fun in a more compact and beginner-friendly build. It’s easier to construct but still packed with charm—great for smaller yards or weekend DIYers. Whether you go big and bold with the Deluxe or keep it classic with the Standard, both designs promise hours of outdoor play, creative storytelling, and unforgettable childhood memories.
Features:
-
Storybook inspired architecture with angled arrangements and exaggerated minutiae
-
Alluring details including inward and outward leaning walls, protruding window assemblies, curving rafters, and intricate raised trim work
-
Three story construction with the top floor standing over 10' tall
-
85ft² in usable play space (Deluxe), 80ft² in usable play space (Standard)
-
3rd level trap door to maximize space (Deluxe)
-
10 total window openings designed to use glass shed windows (Deluxe)
-
2nd level exit for a 5' deck height slide
-
12' swing-set attachment
-
Designed for ages 3-8
-
74 page, step by step plan (Deluxe), 27 page, step by step plan (Standard)
Plan Category:
Dimensions (w/o swing-set):
- 6.5' Wide at base (Deluxe)
- 7' Deep at base (Deluxe)
- 20' Tall (Deluxe)
- 7' Wide at base (Standard)
- 7' Deep at base (Standard)
- 17' Tall (Standard)
Framing Details:
- Joists: 2x4 & 2x6 - 16" O.C.
- Walls: 2x4 - 16" O.C.
- Rafters: 2x6 - 16" O.C.
Roofing Details:
- 20° - 66° curving hip roof
- 120 ft² of total roof coverage (Deluxe), 80 ft² of total roof coverage (Standard). Typically, 10% should be added to the roofing material order to account for waste and overlap.
Lumber List | Deluxe:
Make sure to take advantage of any volume discount from your local lumber yard!
Decking:
(2) 5/4” x 6” x 8'
2x2:
( 38 ) 2” x 2” x 8'
2x4:
( 57 ) 2” x 4” x 8'
( 31 ) 2” x 4” x 10'
( 34 ) 2” x 4” x 12'
2x6:
( 36 ) 2” x 6” x 8'
( 2 ) 2” x 6” x 10'
( 6 ) 2” x 6” x 12'
2x8:
( 1 ) 2” x 8” x 12'
2x10:
( 2 ) 2” x 10” x 8'
4x4:
( 4 ) 4” x 4” x 8'
( 3 ) 4” x 4” x 12'
4x6:
( 2 ) 4” x 6” x 10'
( 1 ) 4” x 6” x 12'
Plywood:
( 27 ) 4' x 8' x ½” Plywood
( 3 ) 4' x 8' x ⅝” Plywood
( 2 ) 4' x 8' x ¾” Plywood
Lumber List | Standard:
Decking:
( 24 ) 5/4” x 6” x 8'
( 5 ) 5/4” x 6” x 10'
( 25 ) 5/4” x 6” x 12'
2x2:
( 2 ) 2” x 2” x 8'
2x4:
( 9 ) 2” x 4” x 8'
( 2 ) 2” x 4” x 10'
( 37 ) 2” x 4” x 12'
2x6:
( 10 ) 2” x 6” x 8'
( 2 ) 2” x 6” x 10'
( 8 ) 2” x 6” x 12'
2x8:
( 2 ) 2” x 8” x 12'
1x4:
( 24 ) 1” x 4” x 8'
4x4:
( 6 ) 4” x 4” x 12'
Plywood:
( 8 ) 4' x 8' x ½” Plywood
Hire a qualified professional.












