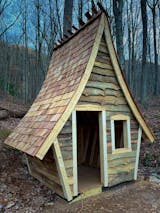Discover a quaint backyard escape with the Lone Willow Playhouse Plan, a storybook-inspired retreat that feels both rustic and refined. Designed to whisper whimsical charm, this cozy playhouse features a tall sweeping roof, soft curves, and a playful stovepipe chimney—perfect for imaginative adventures or peaceful playtime. Choose between two sizes: a 6×7-foot base of snug play space or a slightly larger 7½ × 7½ foot version with 56 sq ft to roam and explore. Both sizes boast an enchanting presence while fitting neatly into smaller yards or gardens.
Whether you're looking for a solo hideaway or a shared little cottage for playmates, the Lone Willow feels like a miniature woodland home. Its light design and budget-friendly build make it ideal for families seeking something different, a small, magical structure that invites storytelling, cozy retreats, and dreamy backyard fantasy. With clear, step-by-step instructions, this whimsical playhouse proves that getting away from it all can be as simple as stepping outside.
Features:
- 42ft² (6x7) or 56ft² (7½ x 7½) in usable play space
- Cozy and storybook aesthetic
- Tall, curving and sweeping roof
- Stovepipe chimney
- 2 or 6 window openings
- Designed for children aged 4-10
- 34/40 page, step by step plan
Plan Category:
Dimensions (6x7):
- 6' Wide
- 7' Deep
- 13' 7" Tall
Dimensions (7½ x 7½):
- 7' 6" Wide
- 7' 6" Deep
- 14' 9" Tall
Framing Details:
- Joists: 2x6 - 16" O.C.
- Walls: 2x4, 4x4 - 16" O.C.
- Rafters: 2x6 - 16" O.C.
Roofing Details:
- Sweeping gable roof pitch
- 185 ft² (6x7) or 223 ft² (7½x7½) of total roof coverage. Typically, 10% should be added to the roofing material order to account for waste and overlap.
Lumber List | 6x7:
Make sure to take advantage of any volume discount from your local lumber yard!
2x2:
( 3 ) 2” x 2” x 8'
2x4:
( 23 ) 2” x 4” x 8'
( 23 ) 2” x 4” x 10'
( 9 ) 2” x 4” x 12'
2x6:
( 8 ) 2” x 6” x 8'
( 20 ) 2” x 6” x 12'
2x8:
( 2 ) 2” x 8” x 8'
Plywood:
( 13 ) 4' x 8' x ½"
( 5 ) 4' x 8' x ¾"
Lumber List | 7½ x 7½:
1x6:
( 1 ) 1” x 6” x 8'
( 1 ) 1” x 6” x 10'
2x2:
( 13 ) 2” x 2” x 8'
2x4:
( 38 ) 2” x 4” x 8'
( 27 ) 2” x 4” x 10'
( 8 ) 2” x 4” x 12'
2x6:
( 12 ) 2” x 6” x 8'
( 27 ) 2” x 6” x 10'
( 1 ) 2” x 6” x 12'
2x8:
( 1 ) 2” x 8” x 10'
Plywood:
( 9 ) 4' x 8' x ¾"
( 12 ) 4' x 8' x ½"
Hire a qualified professional.












