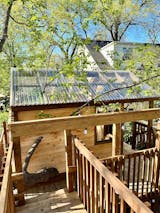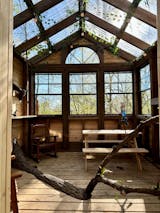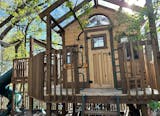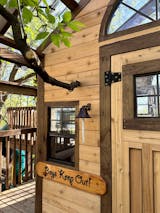When it comes to a near perfect elevated playhouse project for the kids, the 11x12 & 18x20 Randy's Ranch offers up an abundance of delightful options. A footprint of 11' by 12' provides a roomy aura, but still allows the overall project to remain reasonable and not overwhelming. The 5' high 2nd story platform, and 6' high walls allows even larger children space to play, keeping the playhouse from being outgrown to quickly.
The front and side wrap porch allow allows many playhouse accessories to be installed, including the instructions for a ship ladder and rock wall. Plus with a Dutch front door and rough window openings designed for real glass 2' x 3' shed windows, the Randy's Ranch playhouse plan will deep children delighted for years to come!
If you're in the market for fun and elevated designs, make sure to also look at our playground plans too.
Standard Plan
Features:
- Two story, elevated playhouse with a total of 264ft² in usable space
- Wrap around porch allows room to attach many playhouse accessories
- 8' in maximum head space inside the playhouse portion
- Includes instructions to build a dutch door, rock wall and ship ladder
- Designed for children aged 3-12
- 60 page, step by step PDF plan
Plan Category:
Dimensions:
- 11' Wide
- 12' Deep
- 13' 7" Tall
Framing Details:
- Joists: 2x6 - 16" O.C.
- Walls: 2x4 - 16" O.C.
- Rafters: 2x6 - 16" O.C.
Glass Shed Windows:
- ( 8 ) 2' x 3'
Roofing Details:
- 30° gable roof pitch
- 160 ft² of total roof coverage. Typically, 10% should be added to the roofing material order to account for waste and overlap.
Lumber List:
Make sure to ask about and take advantage of any volume discount from your local lumber yard!
Decking:
(27) 5/4” x 6” x 12'
Framing:
(24) 2” x 4” x 8'
(5) 2” x 4” x 10'
(25) 2” x 4” x 12'
(7) 2” x 6” x 8'
(12) 2” x 6” x 10'
(27) 2” x 6” x 12'
(2) 2” x 8” x 12'
(3) 4” x 4” x 10'
(8) 4” x 4” x 12'
Trim:
(2) 1 x 4” x 8'
(11) 1 x 4” x 12'
Plywood:
(6) 4' x 8' x ½” Plywood Non-PT
(2) 4' x 8' x ¾” Plywood Non-PT
Siding:
400' Cedar Bevel Siding or (9) ½" Plywood Sheets
Hardware List:
- (15 lbs) GRK 3” R4 Screws
- (15 lbs) GRK 2.5” R4 Screws
- (Optional) GRK 4” RSS Screws
Deluxe Plan
Features:
- Two story, elevated playhouse with a total of 360ft² of indoor space and 720ft² of total usable space
- 360° wrap around porch allows room to attach many playhouse accessories
- 8' in maximum head space inside the playhouse portion
- Includes instructions to build a dutch door, rock wall and ship ladder
- Designed for children aged 3-12
- 49 page, step by step PDF plan
Dimensions:
- 18' Wide
- 20' Deep
- 16' Tall
Framing Details:
- Joists: 2x8 - 16" O.C.
- Walls: 2x4 - 16" O.C.
- Rafters: 2x6 - 16" O.C.
Glass Shed Windows:
- ( 10 ) 2' x 3'
Roofing Details:
- 30° gable roof pitch
- 410 ft² of total roof coverage. Typically, 10% should be added to the roofing material order to account for waste and overlap.
Lumber List:
Make sure to ask about and take advantage of any volume discount from your local lumber yard!
Decking:
(31) 5/4” x 6” x 8'
(28) 5/4” x 6” x 12'
2x Framing:
(28) 2” x 4” x 8'
(20) 2” x 4” x 10'
(54) 2” x 4” x 12'
(2) 2” x 4” x 16'
(22) 2” x 6” x 8'
(23) 2” x 6” x 10'
(20) 2” x 6” x 12'
(10) 2” x 6” x 12'
(12) 2” x 8” x 8'
(27) 2” x 8” x 10'
(2) 2” x 8” x 18'
(4) 2” x 8” x 20'
(3) 4” x 4” x 10'
(8) 4” x 4” x 12'
4x Framing:
(2) 4” x 4” x 8'
(2) 4” x 4” x 10'
(3) 4” x 4” x 12'
(12) 4” x 4” x 16'
Trim:
(1) 1 x 4” x 8'
(1) 1 x 4” x 10'
(22) 1 x 4” x 12'
Plywood:
(22) 4' x 8' x ½” Plywood Non-PT
(2) 4' x 8' x ⅝” Plywood PT
(6) 4' x 8' x ¾” Plywood Non-PT
Hardware List:
- (15 lbs) GRK 3” R4 Screws
- (30 lbs) GRK 2.5” R4 Screws
- (Optional) GRK 4” RSS Screws
Hire a qualified professional.























